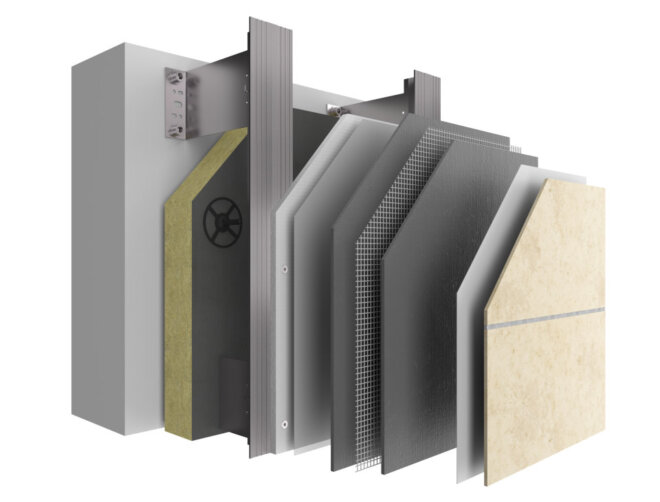Seamless, ventilated façade with natural stone tiles
- Sto Iraq
- Sto Worldwide
Old and new buildings, suitable for passive house standard thanks to certified substructure, large system structures (e.g. > 60 cm) possible
Substructure consisting of wall bracket and support profile (StoVentro Y): easily adjustable substructure made of a combination of stainless steel and aluminium with the lowest thermal bridge coefficients, in timber construction with timber base battens
Class B1 according to DIN 4102-1, flame-retardant, in defined system structure class A2-s1, d0 according to EN 13501-1 when using StoVentec support panel A or according to national standard when using StoVentec support panel, fire barriers according to national specifications may be required
Extensive colour selection thanks to various natural stones, e.g. Sto-Fossil Bavaria Yellow, Sto-Fossil SKL, Sto-Granit Bianco Ozieri, Sto-Granit Final Red, Sto-Gneis Dark Green, Sto-Gabbro Nero Transvaal, Sto-Gabbro Super Dark
StoStone natural stone tiles, surface polished, honed, sandblasted, brushed, edges bevelled as standard (also without bevel on request), can be combined with plastic façade elements made of Verolith granulate
0.045 W/(m*K) and better0.042 W/(m*K) and better0.040 W/(m*K) and better0.035 W/(m*K) and better0.032 W/(m*K) and better
Stone
Sound insulation improvement up to 14 dB (A)
Curtain-type, rear-ventilated façade
For the decorative design of individual, high-quality natural stone surfaces, building physics benefits thanks to rear ventilation of the façade (moisture, sound and summer heat insulation), compensation of unevenness thanks to variable substructure, lowest thermal bridge coefficients thanks to own substructure made of a stainless steel/aluminium combination, passive house-certified, thermal bridge-free substructure possible, highly weather-resistant, very high crack resistance
Masonry such as bricks, sand-lime bricks, aerated concrete, exposed and facing brickwork, concrete, panelled construction (three-layer panels), timber construction
Extensive detailed solutions, quick installation
Fleece-laminated mineral wool, large insulation thicknesses possible, system design also possible without insulation
The respective national approvals apply.
