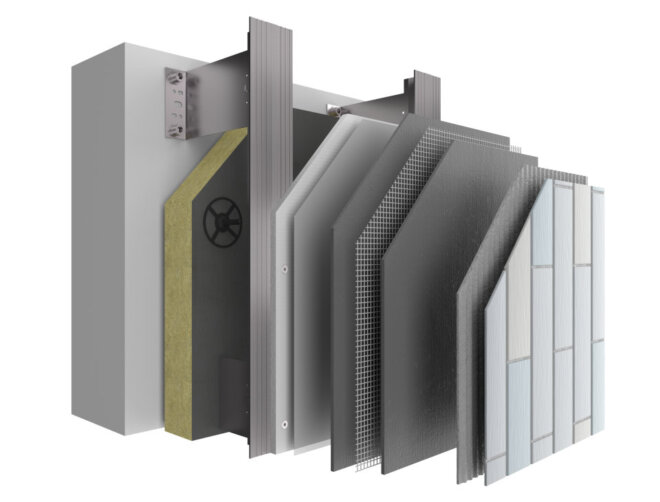Seamless, rainscreen cladding facade with ceramics
- Sto Iraq
- Sto Worldwide
complete selection of detail solutions, fast installation
The relevant European and/or national approvals apply.
new and existing buildings, installation limits in accordance with national building regulations, sub-construction consisting of a wall bracket and carrier profile (StoVentro Y): large system build-ups are possible, e.g. > 60 cm, suitable for the passivhaus standard with a certified sub-construction
extensive selection of colours, see e.g. brick range
brick slips, ceramics, can be combined with three-dimensional facade elements made of Verolith granulate
sub-construction consisting of a wall bracket and carrier profile (StoVentro Y): easily adjustable sub-construction made of a stainless steel and aluminium combination with the lowest thermal bridging coefficients, in timber frame construction with timber supporting battens
highly resistant to mechanical stress
0.045 W/(m*K) and better0.042 W/(m*K) and better0.040 W/(m*K) and better0.035 W/(m*K) and better0.032 W/(m*K) and better
class A2-s1, d0 in accordance with EN 13501-1 on metal sub-construction, in the defined build-up and area in accordance with the classification report, class B-s1, d0 in accordance with EN 13501-1 on timber sub-construction, in the defined build-up and area in accordance with the classification report, fire barriers may be required in accordance with national specifications
masonry, e.g. brick, calcium silicate masonry units, cellular concrete, fair-faced masonry and masonry veneer, concrete and concrete slab construction (three-layer concrete slabs), timber frame construction
ceramics
benefits in terms of building physics thanks to rear ventilation of the facade (humidity, sound and thermal protection), unevenness can be levelled by means of an adjustable sub-construction, lowest thermal bridging coefficient due to bespoke sub-construction made from a combination of stainless steel and aluminium, passivhaus-certified sub-construction possible that is free from thermal bridges, highly weather-resistant, very high crack resistance
Rainscreen cladding facade
mineral wool faced with nonwoven, thick insulant layer possible, system implementation also possible without insulation
