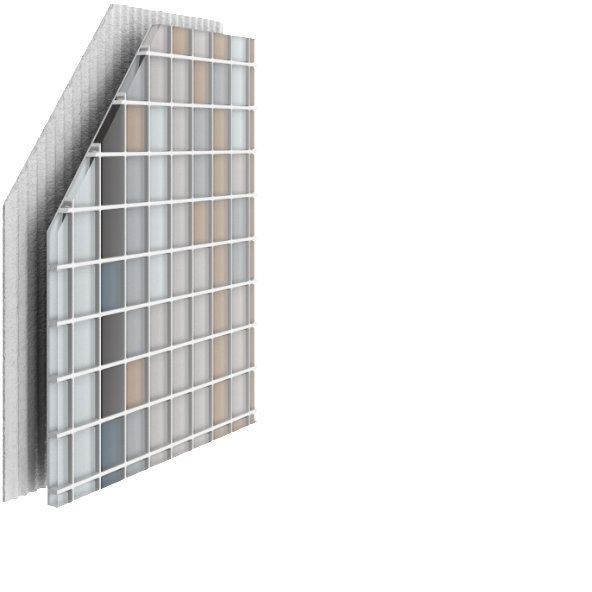Rainscreen cladding facade with accentuated joints and glass
- Sto Iraq
- Sto Worldwide
easy to saw, sand and process
for individual facade design on load-bearing substrates, for the renovation and refurbishment of existing buildings, also for the protection of listed buildings, for the design of new buildings, can also be used in interiors
broad scope for colour design with a corresponding coating
facade elements: ledges for creating surrounding lines and structure, panels for decorating entire areas, sculptural shapes for selective structuring of facades, smooth or rough surface, various shapes
full-surface bonding, additional mechanical fixing with anchors or constructing brackets in case of projections of ≥ 50 mm
shock-proof and impact-resistant
facade elements: class A2-s1, d0 in accordance with EN 13501-1, in the defined area in accordance with the classification report 902 6199 000-06k, facade elements on an external wall insulation system: in accordance with EN 13501-1, in the defined area in accordance with the classification report MA 39 – VFA 2014-1649.01 (EWIS with mineral wool insulation) and MA 39 – VFA 2014-1649.02 (EWIS with EPS insulation)
external wall insulation systems and ventilated rainscreen cladding systems with a reinforced base coat, solid substrates
facade elements: class A2-s1, d0 in accordance with EN 13501-1, based on mineral granulate made of hollow silicate microspheres, various shapes, shock-proof and impact-resistant, homogeneous material, low weight, value-retaining
